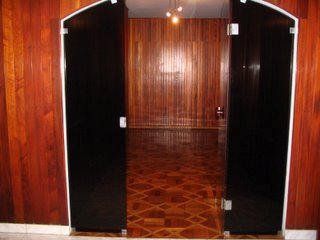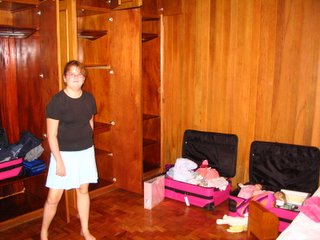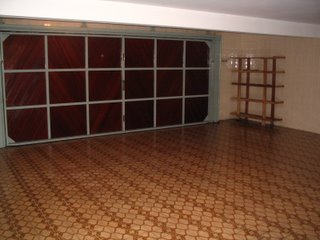Thursday, January 19, 2006
More rooms
(This post has been brought over from our temporary site at www.sawatsky.blogs.com)

Now that you've seen the main part of the house, it's time to show you all what the rest of the house looks like. The bedrooms are all located in the back of the house behind these tinted glass doors. Sydney and Summer share a bathroom, but each daughter has their own room. Kilah's room was actually intended to be a den or family room, but we're using it as a bedroom.

Here's a picture of what the bedrooms look like. We're only showing one because the bedrooms all look nearly identical. Each bedroom (except for Kilah's) comes with a whole wall dedicated to built in closets and dressers. We have more storage space than we know what to do with. Summer and Sydney each have a huge desk with shelves in their room as well. Kilah's room, since it was designed for an entertainment center, has plenty of shelves to display her Lord of the Rings and Star Wars collections, plus enough room in the cabinets to store her clothes.

I've included a rough diagram of the layout of our house for you so you can get an idea of how everything fits together.

This last picture is of our garage. It's huge - a good driver could fit three small cars inside it. It would easily fit two SUV's. The ceramic tile made me laugh. Only a rich American would have tile in their garage, but here it's commonplace.
Cary Sawatsky posted this message at 8:03 p.m..


 Now that you've seen the main part of the house, it's time to show you all what the rest of the house looks like. The bedrooms are all located in the back of the house behind these tinted glass doors. Sydney and Summer share a bathroom, but each daughter has their own room. Kilah's room was actually intended to be a den or family room, but we're using it as a bedroom.
Now that you've seen the main part of the house, it's time to show you all what the rest of the house looks like. The bedrooms are all located in the back of the house behind these tinted glass doors. Sydney and Summer share a bathroom, but each daughter has their own room. Kilah's room was actually intended to be a den or family room, but we're using it as a bedroom. Here's a picture of what the bedrooms look like. We're only showing one because the bedrooms all look nearly identical. Each bedroom (except for Kilah's) comes with a whole wall dedicated to built in closets and dressers. We have more storage space than we know what to do with. Summer and Sydney each have a huge desk with shelves in their room as well. Kilah's room, since it was designed for an entertainment center, has plenty of shelves to display her Lord of the Rings and Star Wars collections, plus enough room in the cabinets to store her clothes.
Here's a picture of what the bedrooms look like. We're only showing one because the bedrooms all look nearly identical. Each bedroom (except for Kilah's) comes with a whole wall dedicated to built in closets and dressers. We have more storage space than we know what to do with. Summer and Sydney each have a huge desk with shelves in their room as well. Kilah's room, since it was designed for an entertainment center, has plenty of shelves to display her Lord of the Rings and Star Wars collections, plus enough room in the cabinets to store her clothes. I've included a rough diagram of the layout of our house for you so you can get an idea of how everything fits together.
I've included a rough diagram of the layout of our house for you so you can get an idea of how everything fits together. This last picture is of our garage. It's huge - a good driver could fit three small cars inside it. It would easily fit two SUV's. The ceramic tile made me laugh. Only a rich American would have tile in their garage, but here it's commonplace.
This last picture is of our garage. It's huge - a good driver could fit three small cars inside it. It would easily fit two SUV's. The ceramic tile made me laugh. Only a rich American would have tile in their garage, but here it's commonplace.


